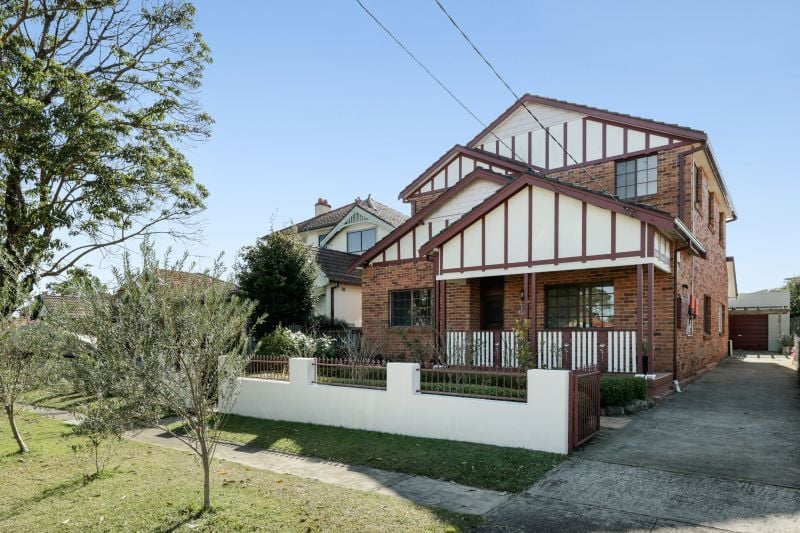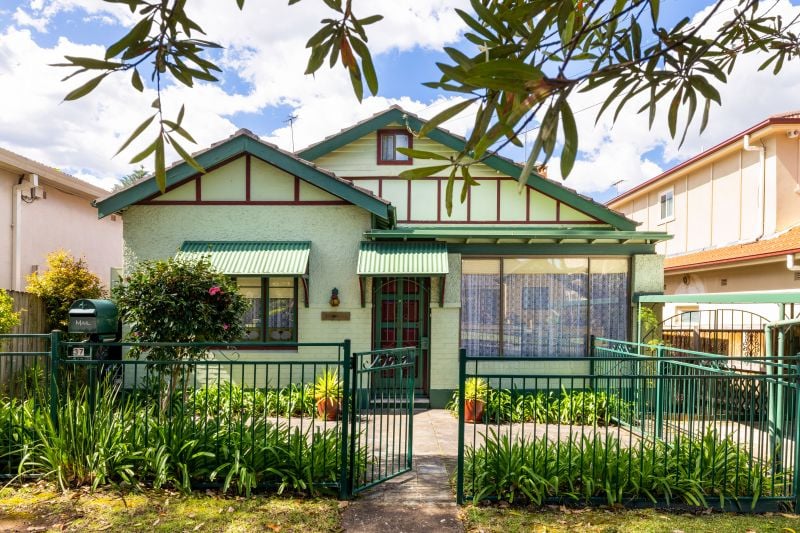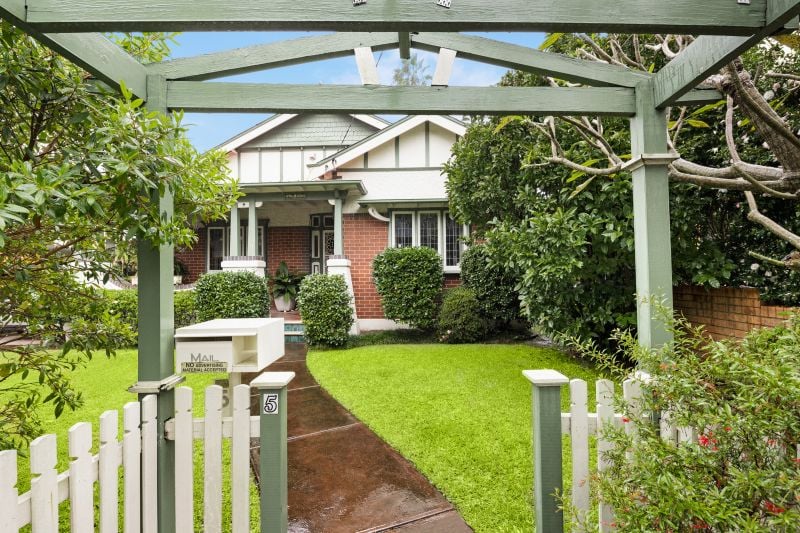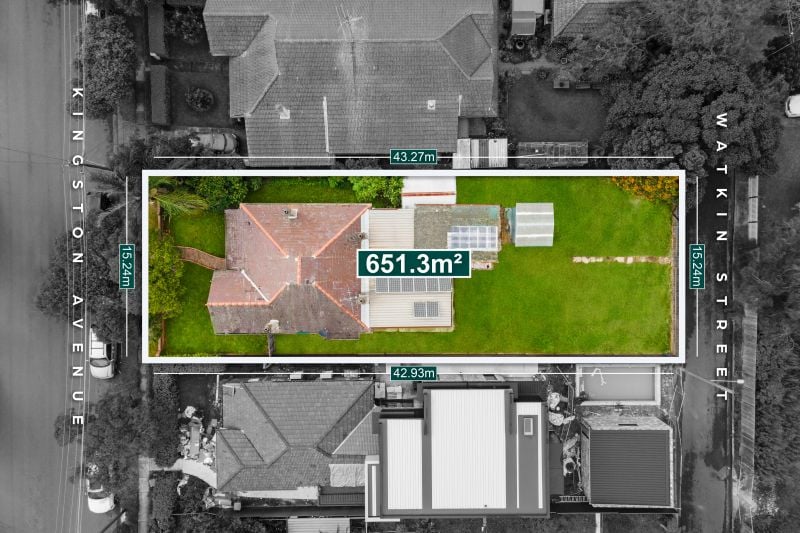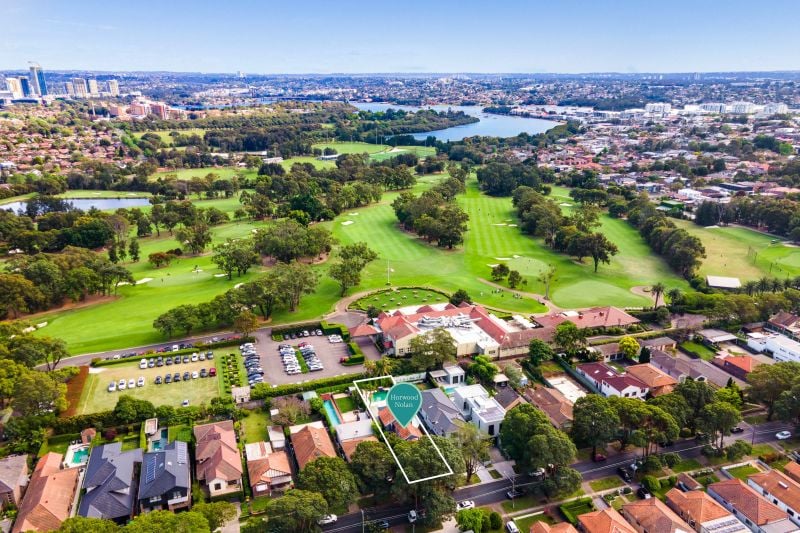Auction
Saturday 2 July, On Site 10:45am
Sold on Saturday 2nd July, 2022
5 bed3 bath1 parking
A flawless brand new residence meticulously constructed with lavish natural materials and timeless architecture
Setting a new benchmark for luxury torrens title developments in the City of Canada Bay, this spectacular new residence designed by Habitat Housing and meticulously built to perfecting standards, is the ultimate urban sanctuary with lavish finishes and inspired industrial barn architecture.
Standing out from the crowd with a striking façade featuring recycled brickwork, Matt Black standing seam cladding and solid off form concrete there is a distinctive level of class and refinement. Beyond a solid American Oak entry door with auto keyless access, lies an understated yet exceptional home of ageless quality.
The voluminous interiors with soaring cathedral ceilings are alit with warming Northerly sunshine throughout the day and reveal breathtaking entertaining and alfresco living spaces with perfect functionality. There is a wide level flow from indoors to out and a covered outdoor BBQ area with ceiling mounted heaters overlooking landscaped gardens and an in-ground plunge pool.
Every last detail has been carefully planned and precisely executed throughout the central island kitchen with custom LED lit joinery, a liberal use of super white marble, integrated Fisher and Paykel appliances, zip tap, sleek induction cooktop and walk in butlers pantry.
The entire home is powered by inverted solar panels and controlled by the touch of an ipad screen, fully integrated mood lighting, ducted reverse cycle air conditioning with every room individually zoned, marble laundry and a built-in gas fireplace with marble plinth detailing and custom joinery.
Luxurious bathrooms are entirely tiled from the heated floors to the ceiling with natural marble and feature LED backlit storage ledges, frameless glass, gun metal Parisi tapware and a showpiece master with walk through dressing room to a his and hers double shower en-suite.
Rear lane access to a lock up garage with a bi fold wall opens to double as a pool house/cabana into the beautifully landscaped gardens awash with Northern light. From the natural stone pavers to the marble tiled entry and ambient garden lighting this epic residence is a prestige sanctuary to enjoy with family and friends.
Perfectly positioned in a quiet leafy street just a short stroll to North Strathfield station, it allows easy access to elite Inner West private schools and the CBD. Vibrant village shops, lively cafes and first class dining on Majors Bay Road are also only footsteps away.
Standing out from the crowd with a striking façade featuring recycled brickwork, Matt Black standing seam cladding and solid off form concrete there is a distinctive level of class and refinement. Beyond a solid American Oak entry door with auto keyless access, lies an understated yet exceptional home of ageless quality.
The voluminous interiors with soaring cathedral ceilings are alit with warming Northerly sunshine throughout the day and reveal breathtaking entertaining and alfresco living spaces with perfect functionality. There is a wide level flow from indoors to out and a covered outdoor BBQ area with ceiling mounted heaters overlooking landscaped gardens and an in-ground plunge pool.
Every last detail has been carefully planned and precisely executed throughout the central island kitchen with custom LED lit joinery, a liberal use of super white marble, integrated Fisher and Paykel appliances, zip tap, sleek induction cooktop and walk in butlers pantry.
The entire home is powered by inverted solar panels and controlled by the touch of an ipad screen, fully integrated mood lighting, ducted reverse cycle air conditioning with every room individually zoned, marble laundry and a built-in gas fireplace with marble plinth detailing and custom joinery.
Luxurious bathrooms are entirely tiled from the heated floors to the ceiling with natural marble and feature LED backlit storage ledges, frameless glass, gun metal Parisi tapware and a showpiece master with walk through dressing room to a his and hers double shower en-suite.
Rear lane access to a lock up garage with a bi fold wall opens to double as a pool house/cabana into the beautifully landscaped gardens awash with Northern light. From the natural stone pavers to the marble tiled entry and ambient garden lighting this epic residence is a prestige sanctuary to enjoy with family and friends.
Perfectly positioned in a quiet leafy street just a short stroll to North Strathfield station, it allows easy access to elite Inner West private schools and the CBD. Vibrant village shops, lively cafes and first class dining on Majors Bay Road are also only footsteps away.
-
Last Sold$3,050,000
Have a question? Ask the agents.
Ben Horwood















